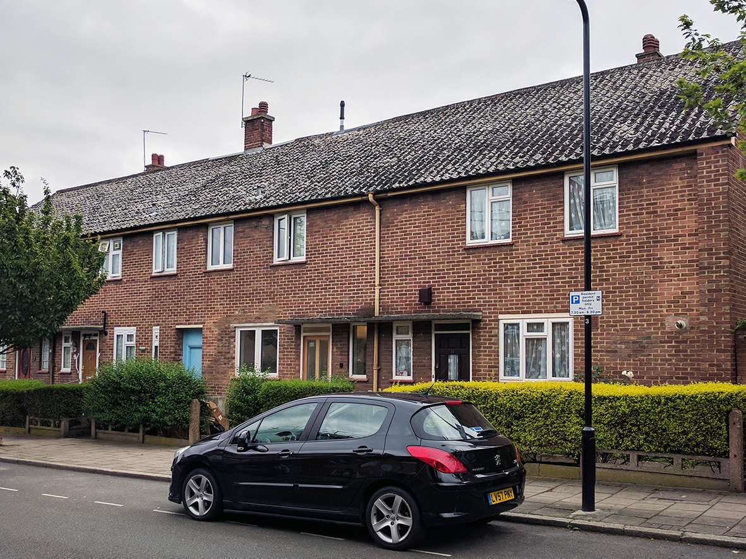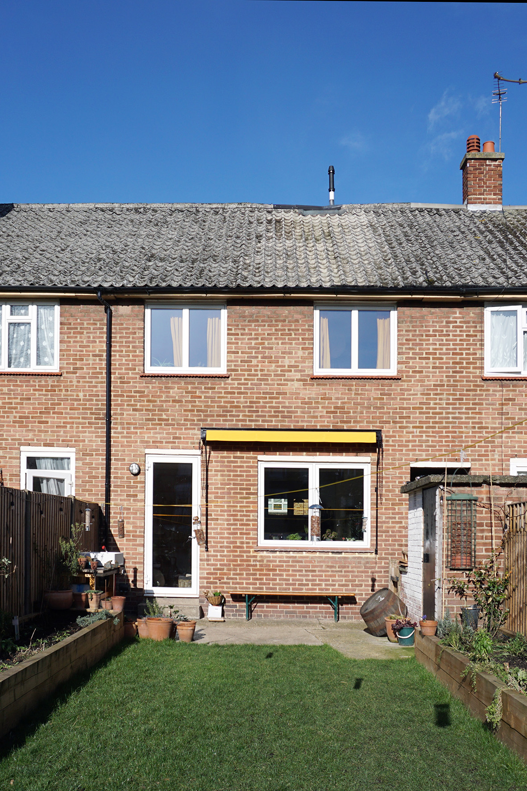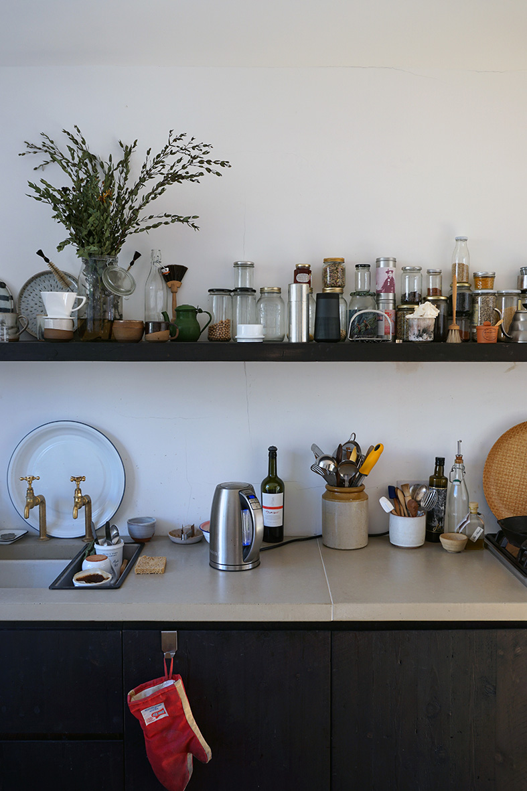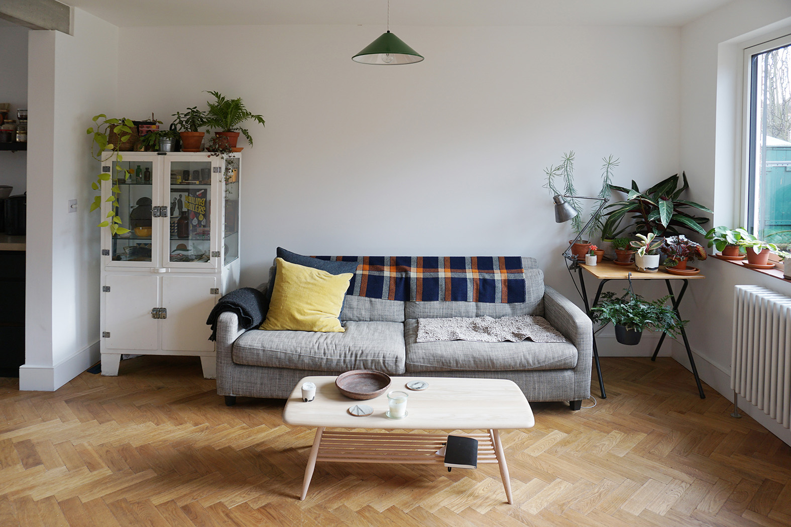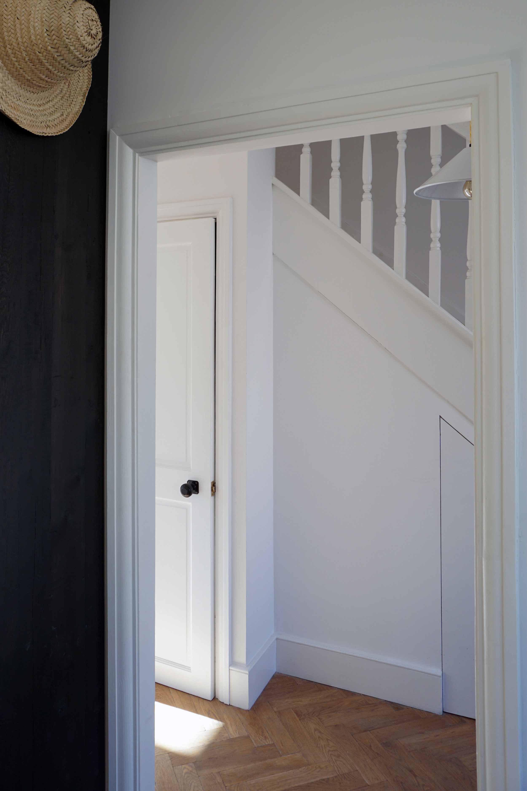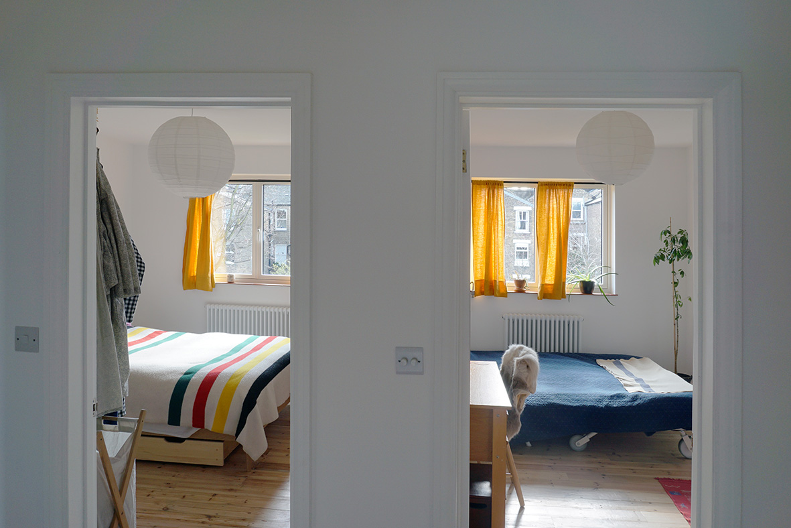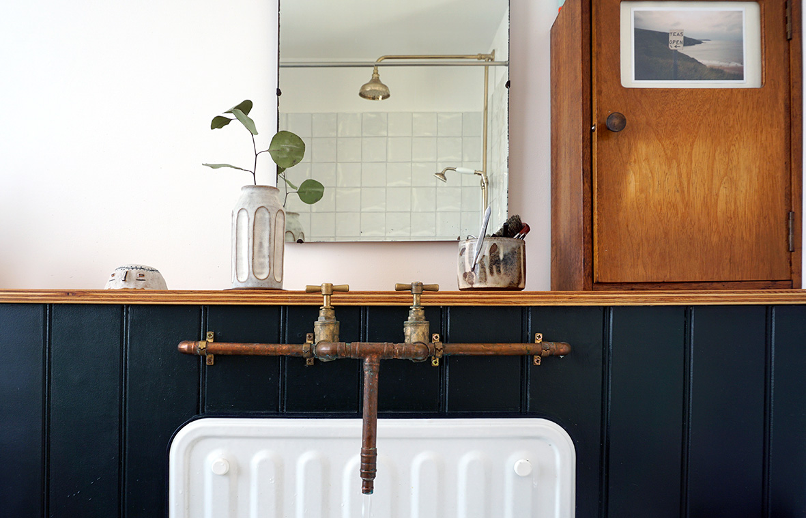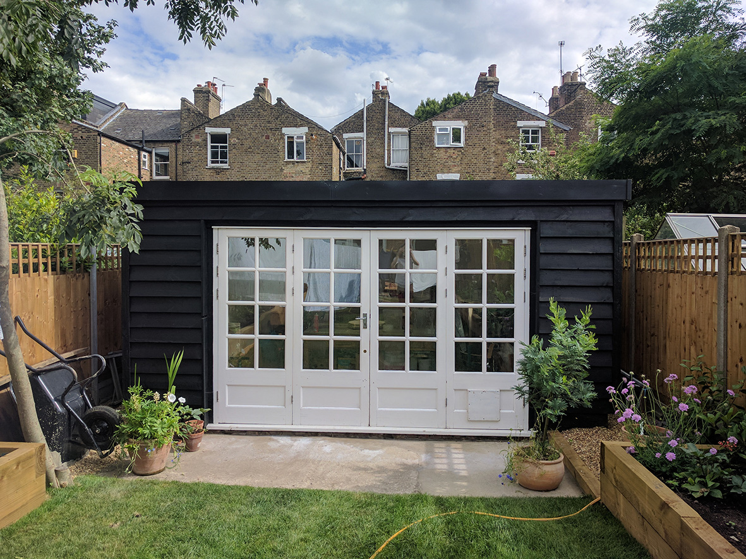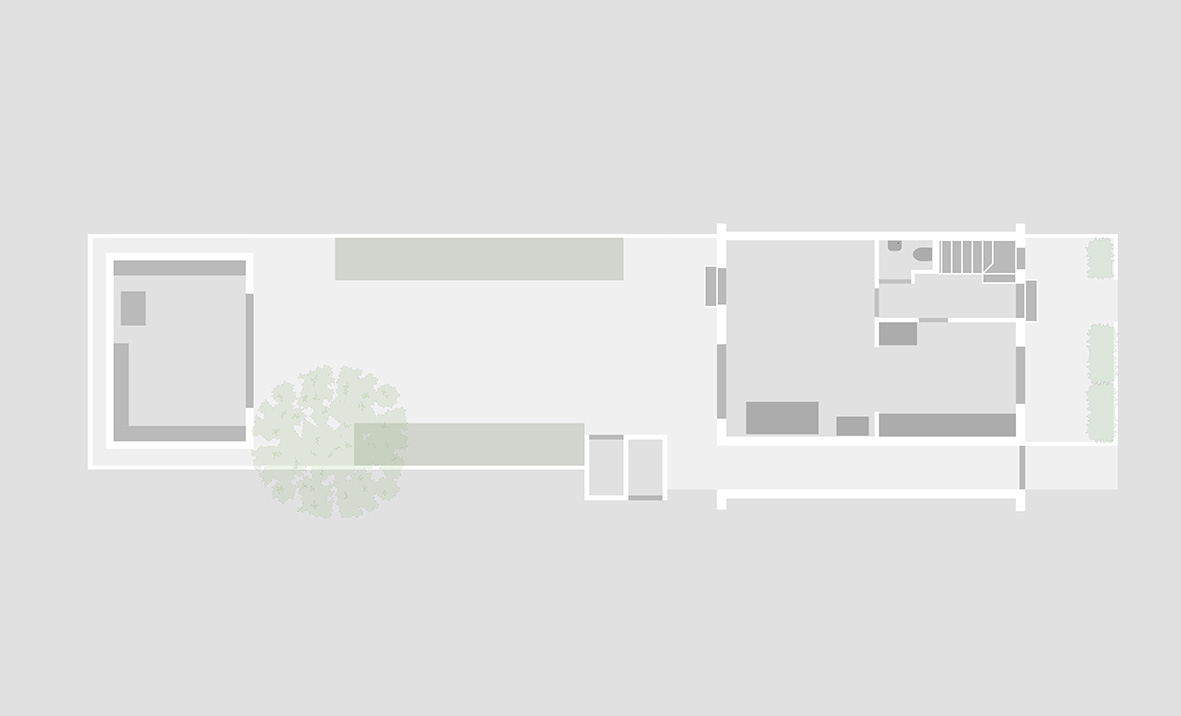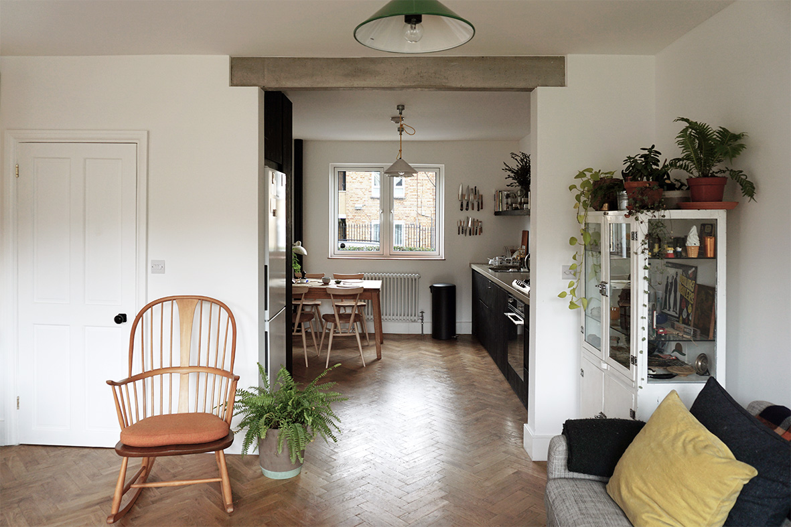Potter's house, Homerton, London
The scheme created a wide opening as connection between kitchen and the living room. To achieve this the chimney and brick walls of the kitchen cupboards were taken down. The stack pipe was moved to a new position to free space in the facade to install one larger kitchen windows instead of the two small ones the house originally had. All other windows were replaced with aluminium composite windows. A new toilet was implemented under the stairs. The layout on the first floor was kept but all rooms have been refurbished and toilet and bathroom were combined into a new bathroom.
In the generous garden Trew Turner Ltd constructed a new shed with wood burner and kiln which serves as the main studio for the potter Pip Hartle.
Pip Hartle’s fondness for combining black and white that she also uses in her beautiful pottery can be recognize in the detailing of the interior. The black and white works very well with natural materials and helps colours to stand out.
