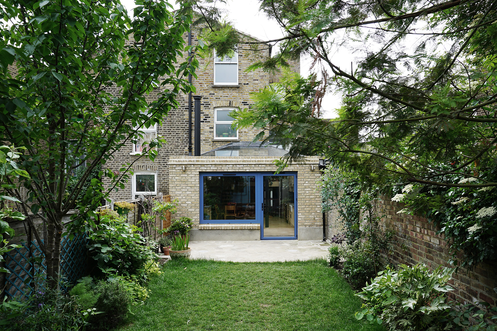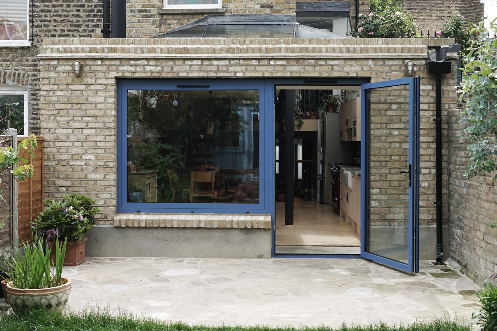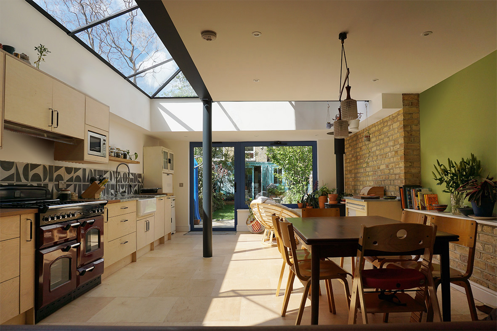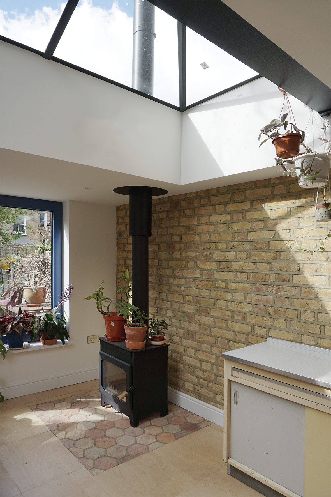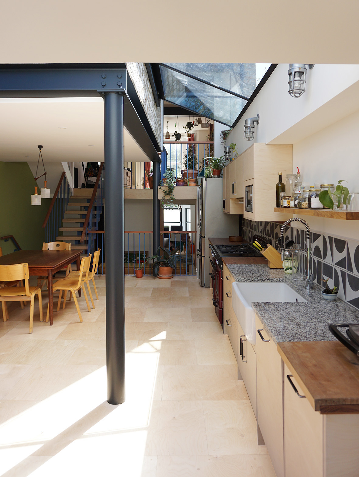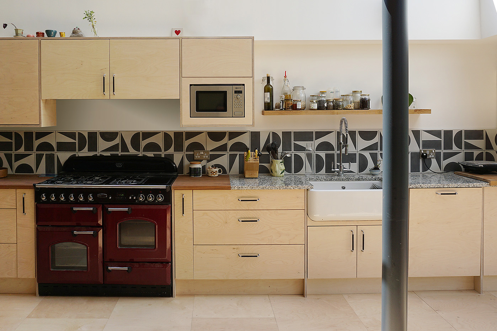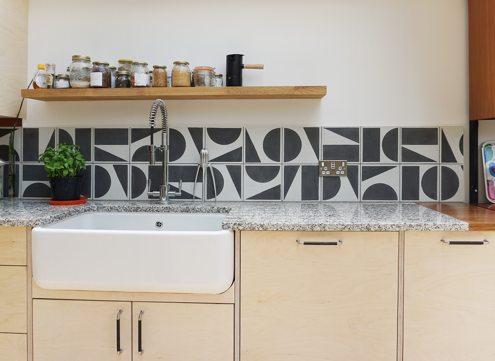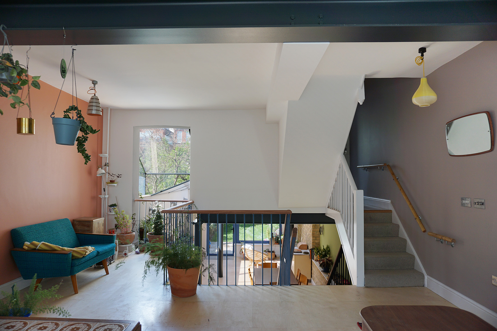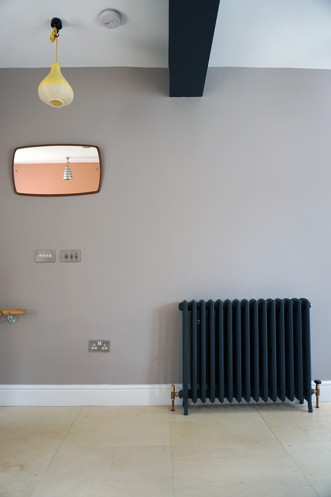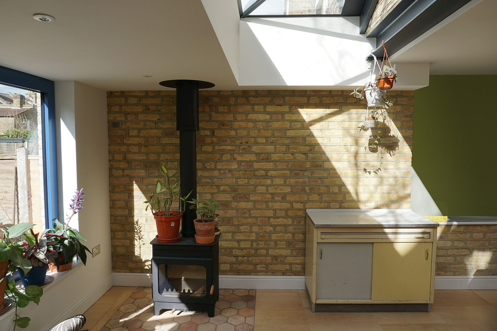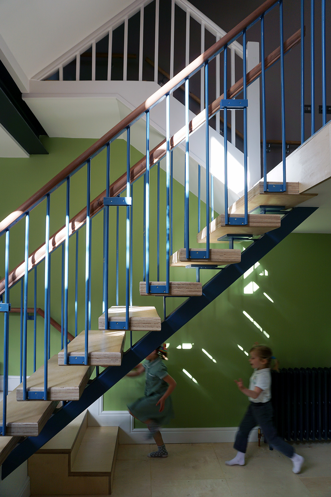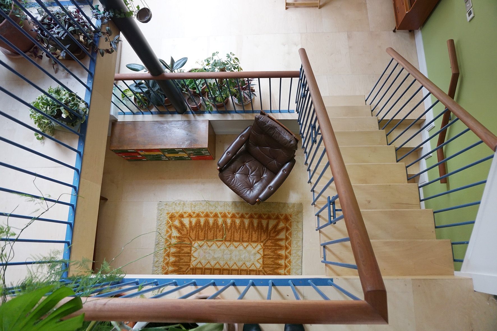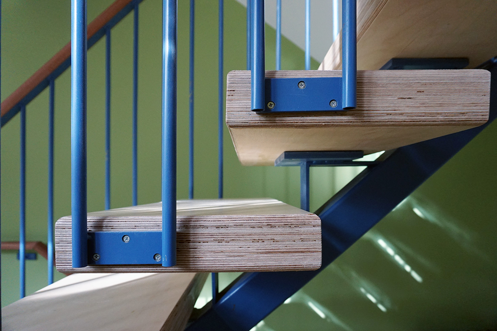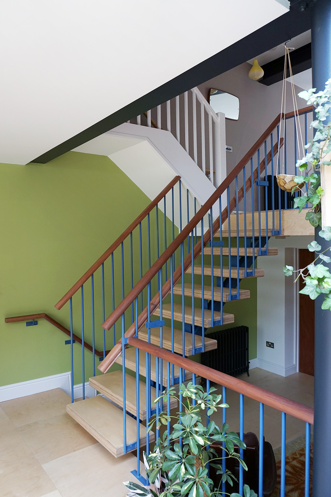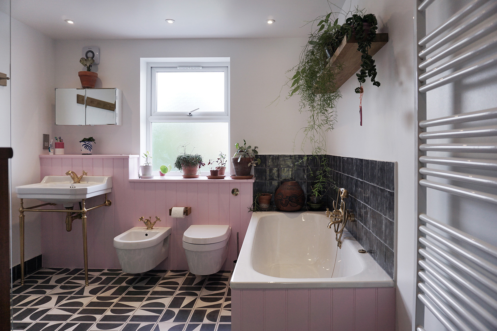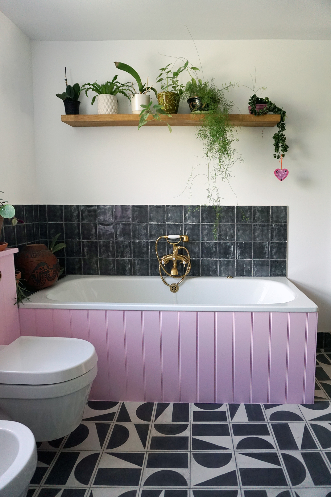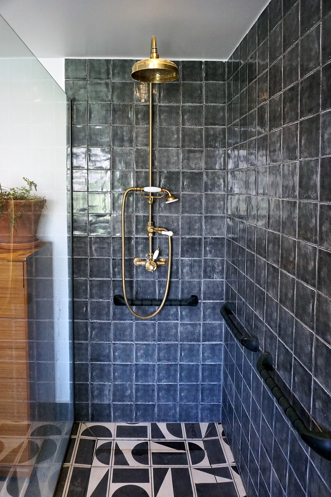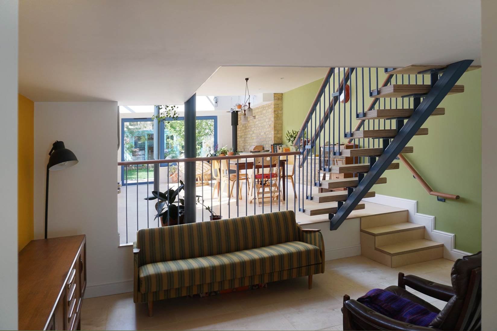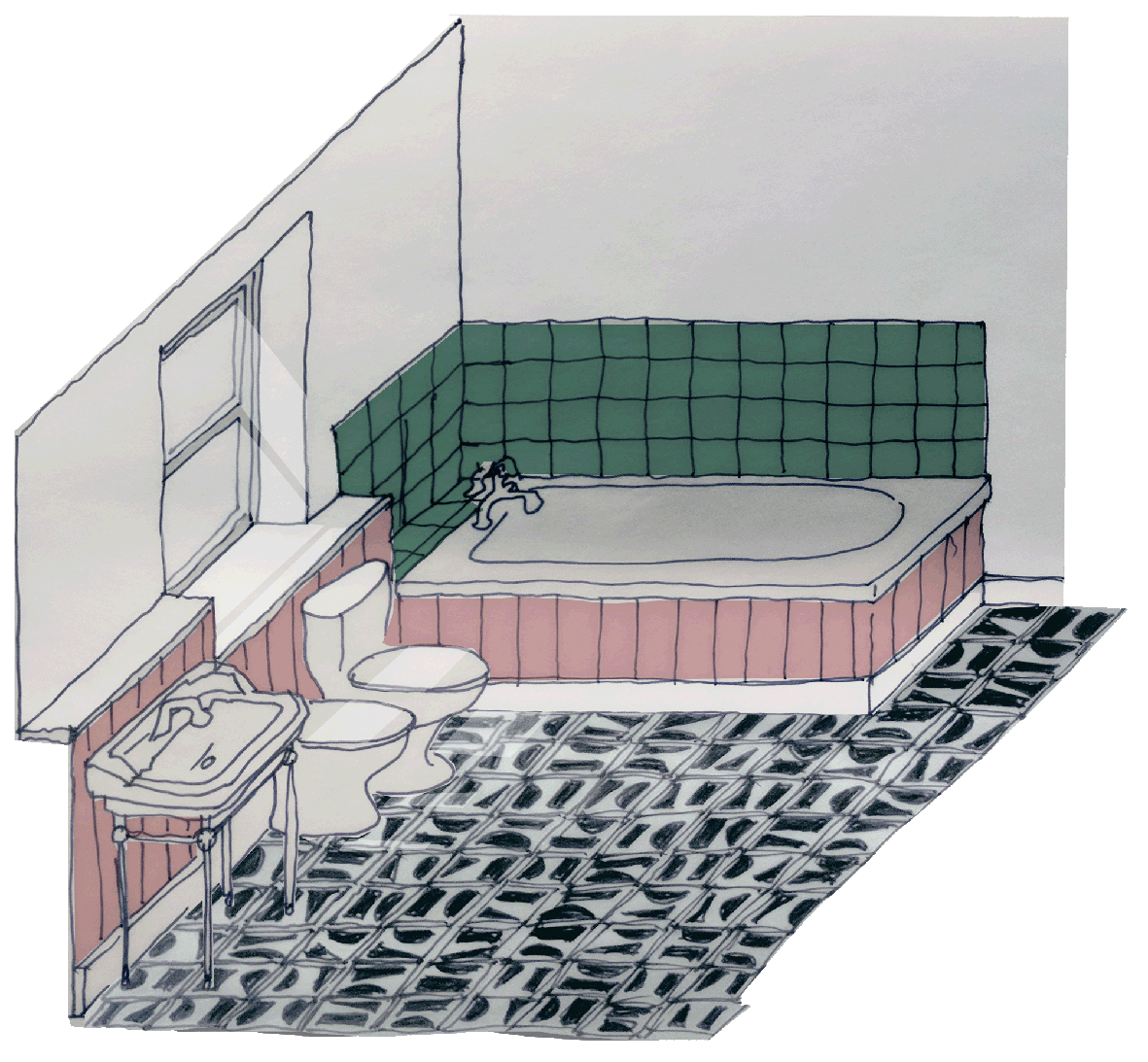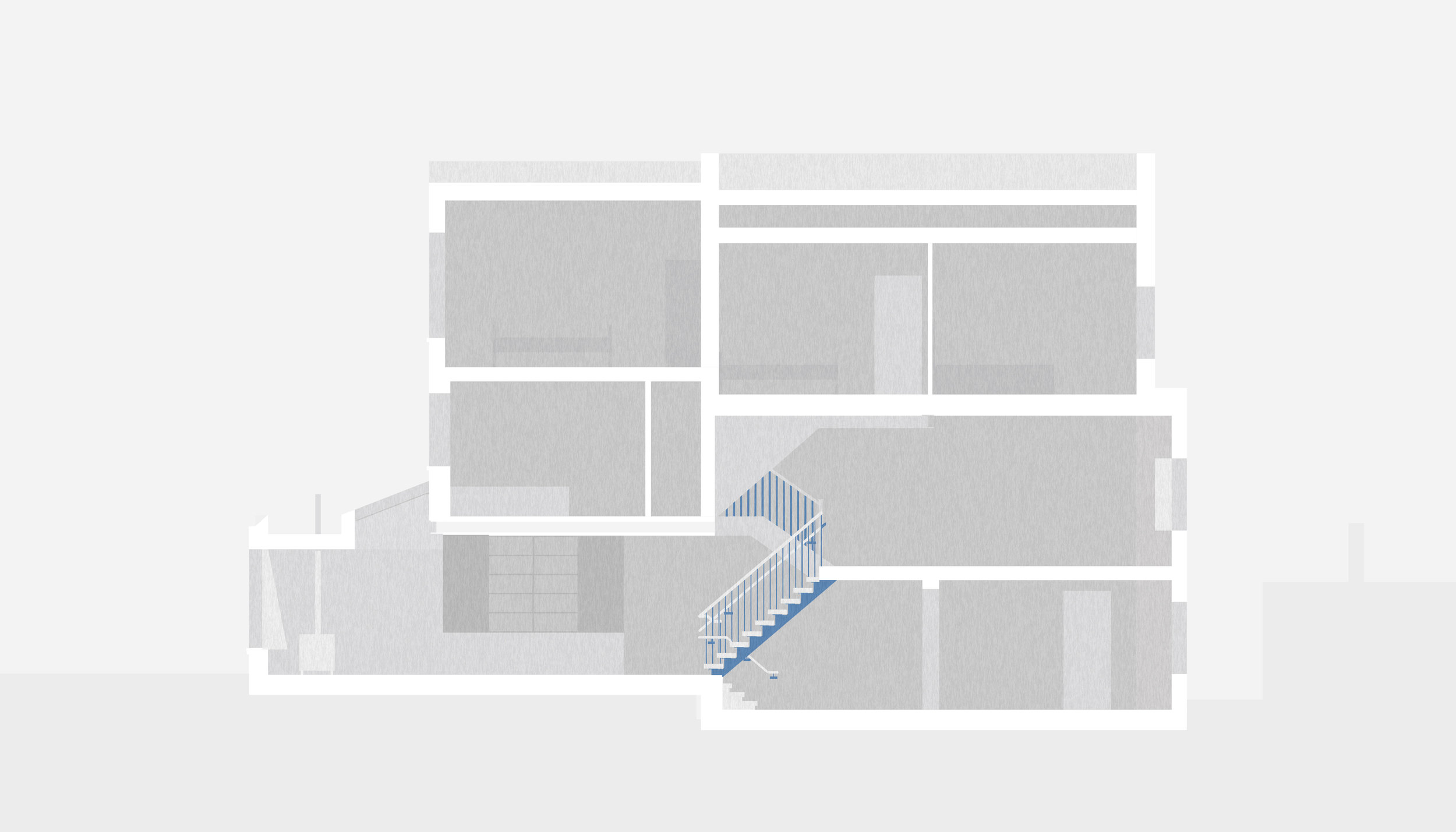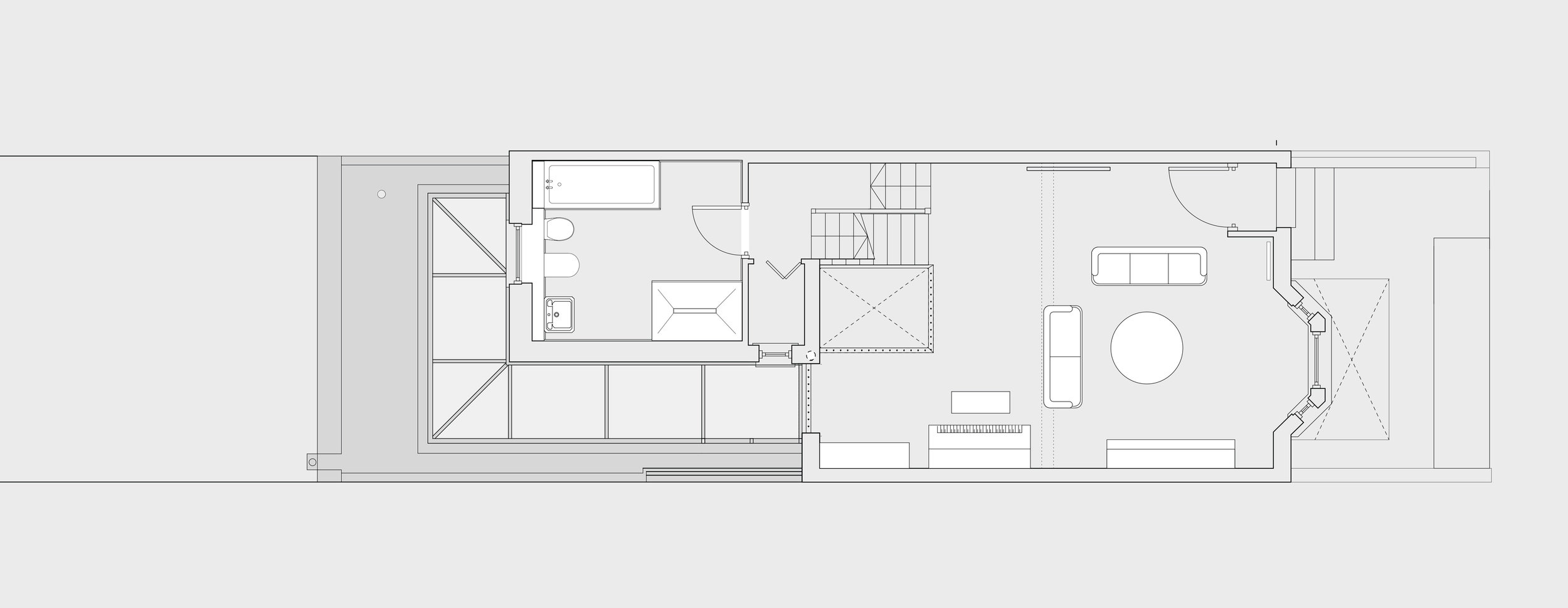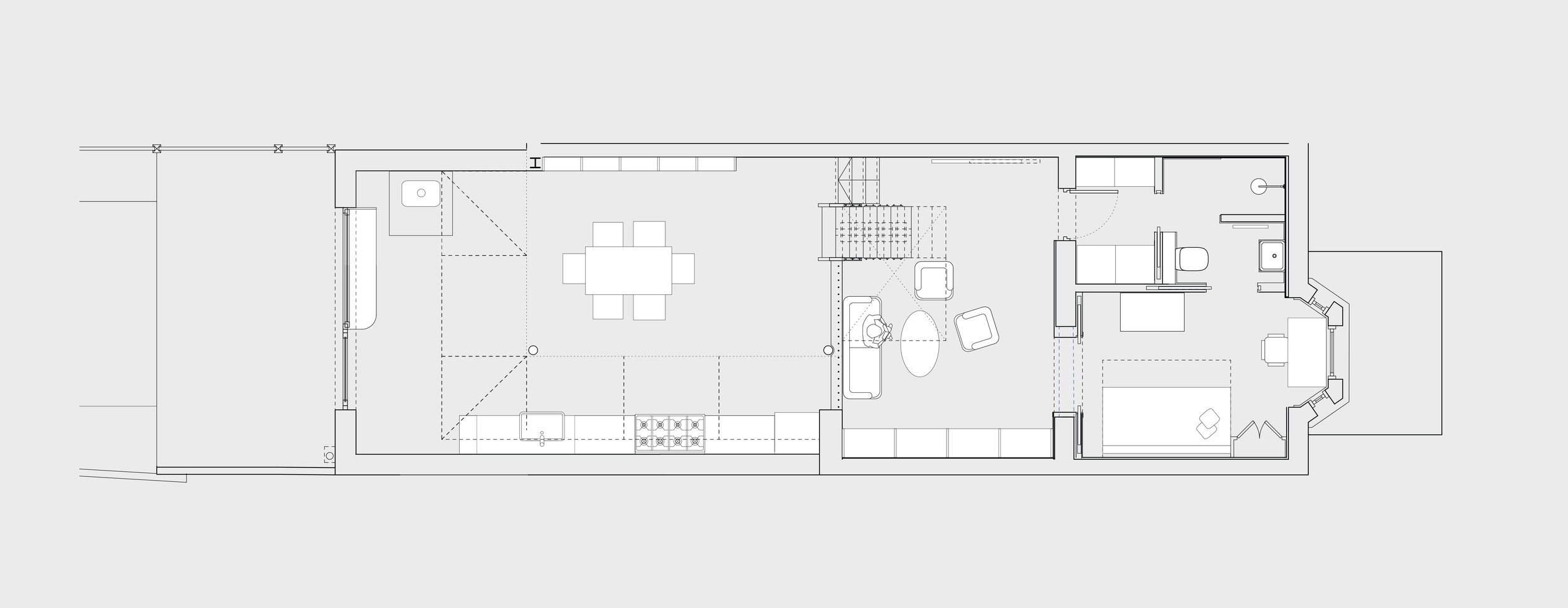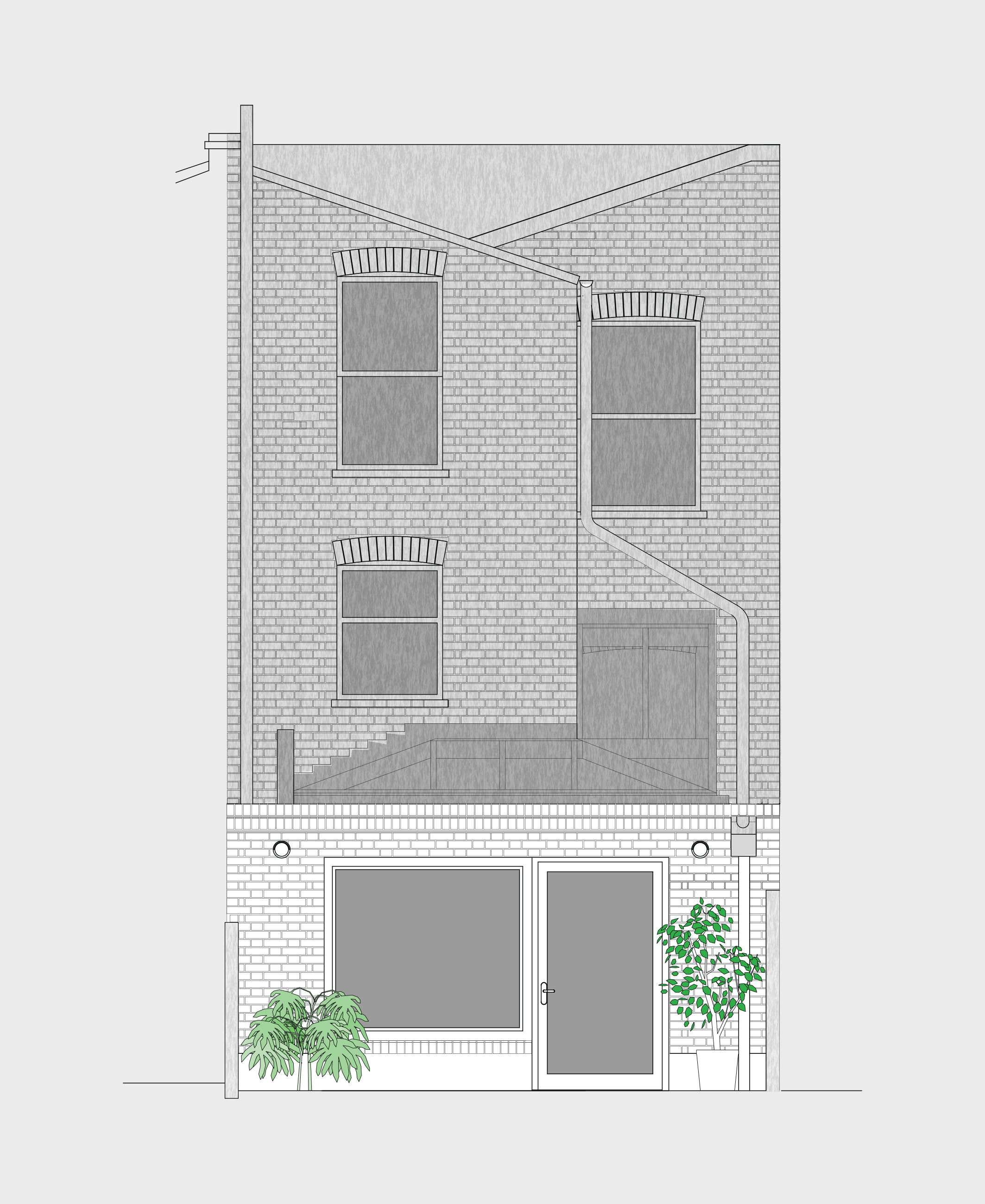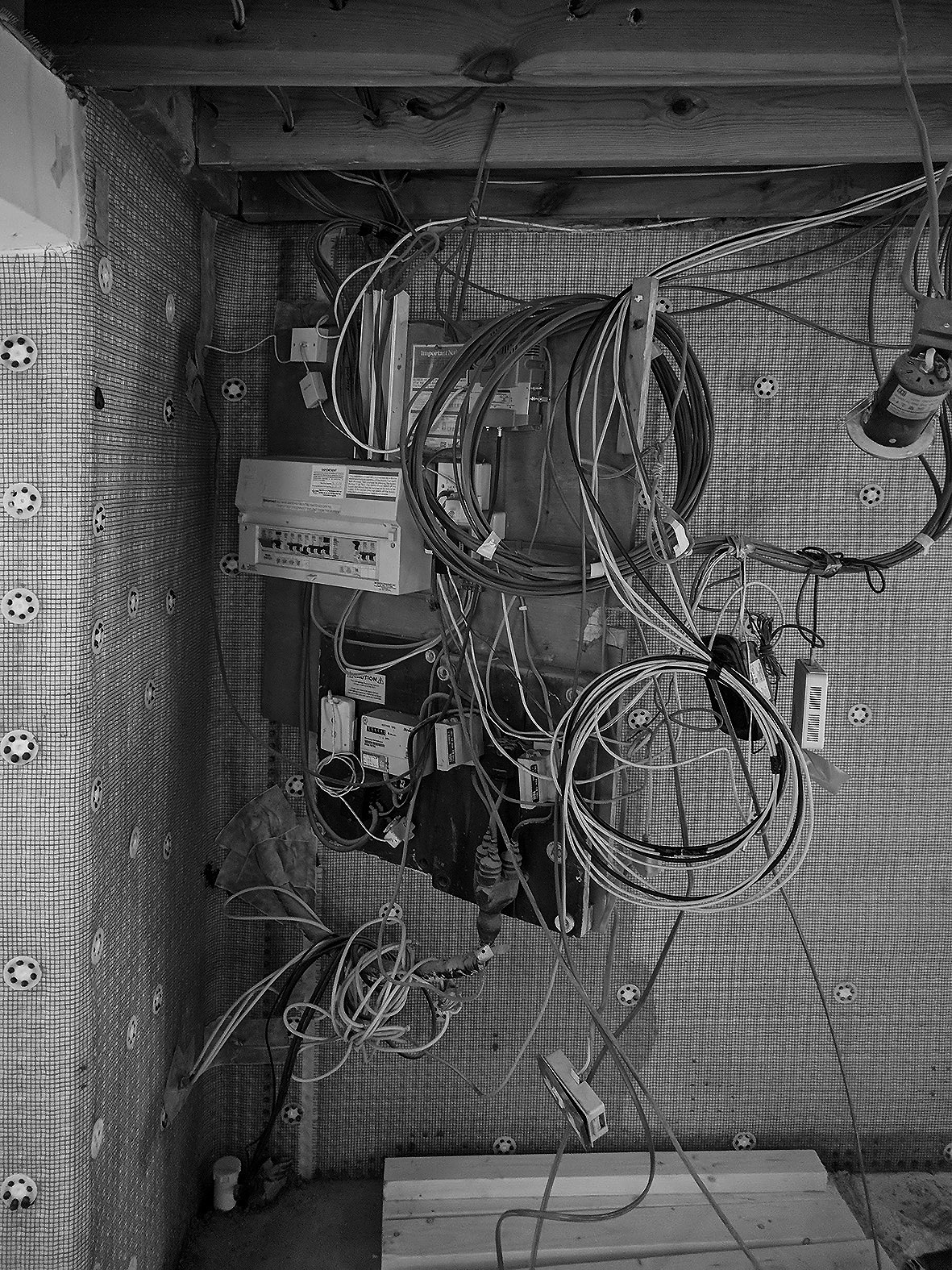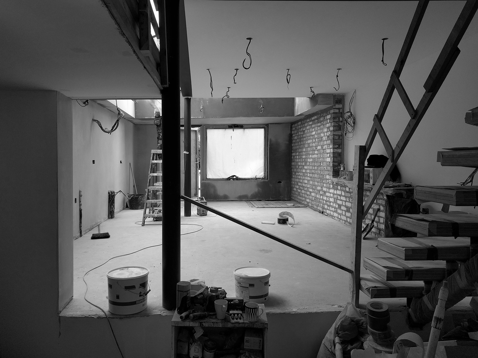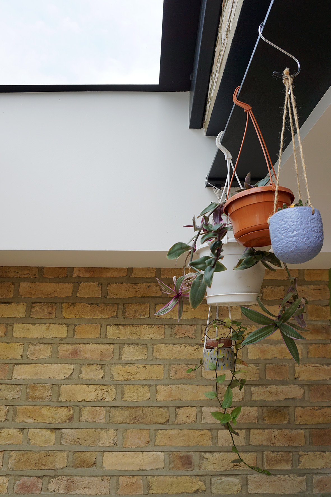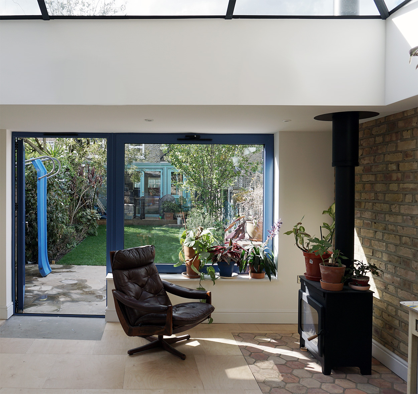Jeweller's House, Homerton, London
Internal reconfiguration with back extension of a Victorian terraced house to create a generous and playful living area with new staircase and improved garden access.
The clients had the ambition, to create openness between entrance level, kitchen and living room for their son with impairment to allow them to move freely between the levels by still having contact to him, who has the habit to settle and play close to the main entrance.
This defined a floor plan design which hollowed out the house and replaced many of the original walls with a visible steel structure. Kitchen and dining area were relocated into the most visible part of the house and with close access to the garden. A guest bedroom with en-suit bathroom and a small utility room were located in the former sitting room in the basement.
The split levels were connected via a double height space in the centre of the house in which a new open staircase was fitted, allowing views through. An additional handrail was integrated, which can be adjusted in height to suit the development of their son.
The relative big foot print to the back including the back extension was divided up into zones which differ in heights. As the wrap-around roof light provided plenty of light the back extension was kept relative low to the garden and neighbours. This created a step in the ceiling to achieve a higher sitting area against a lower area for the kitchen units, around the zone for the wood burner and before you step out into the garden. The large wrap-around roof light also shows the outline of the original house.
